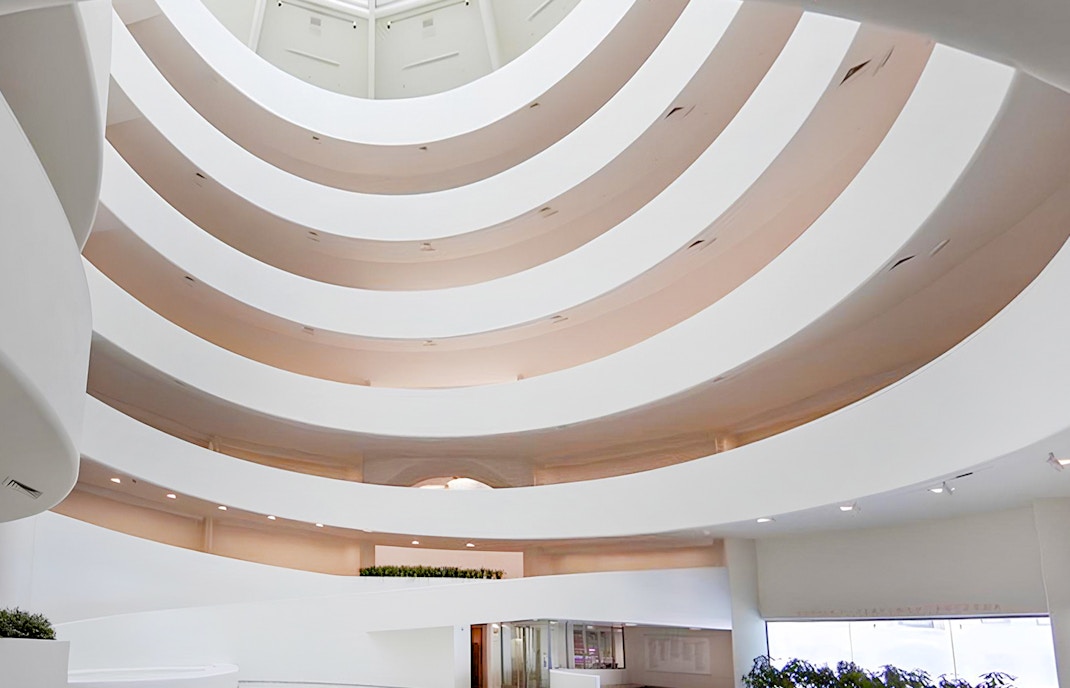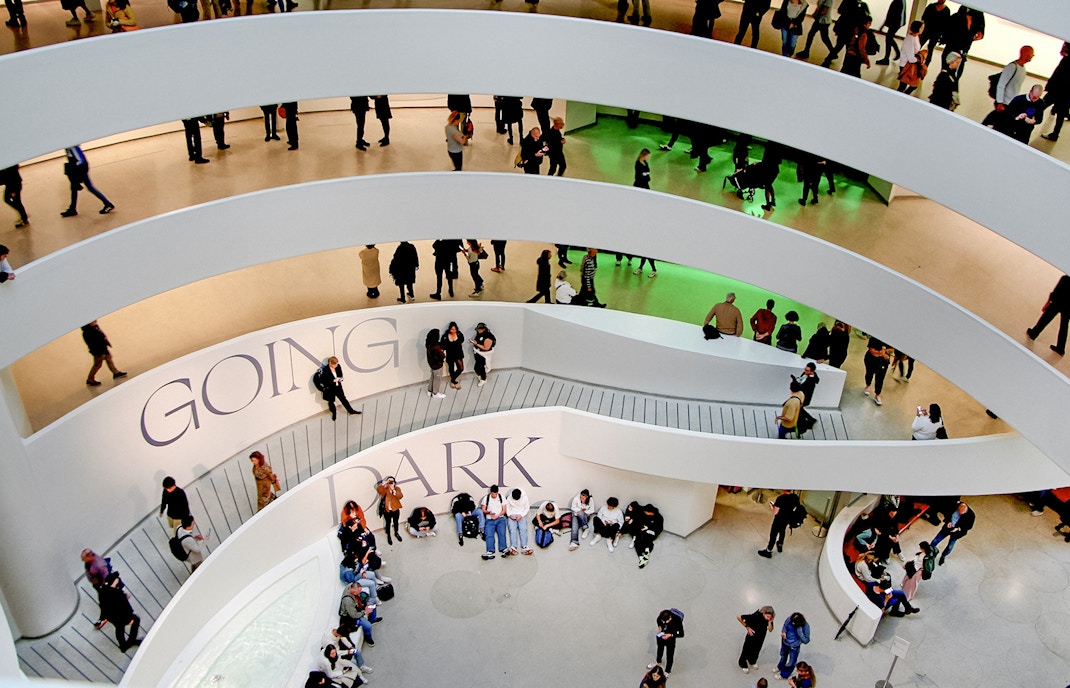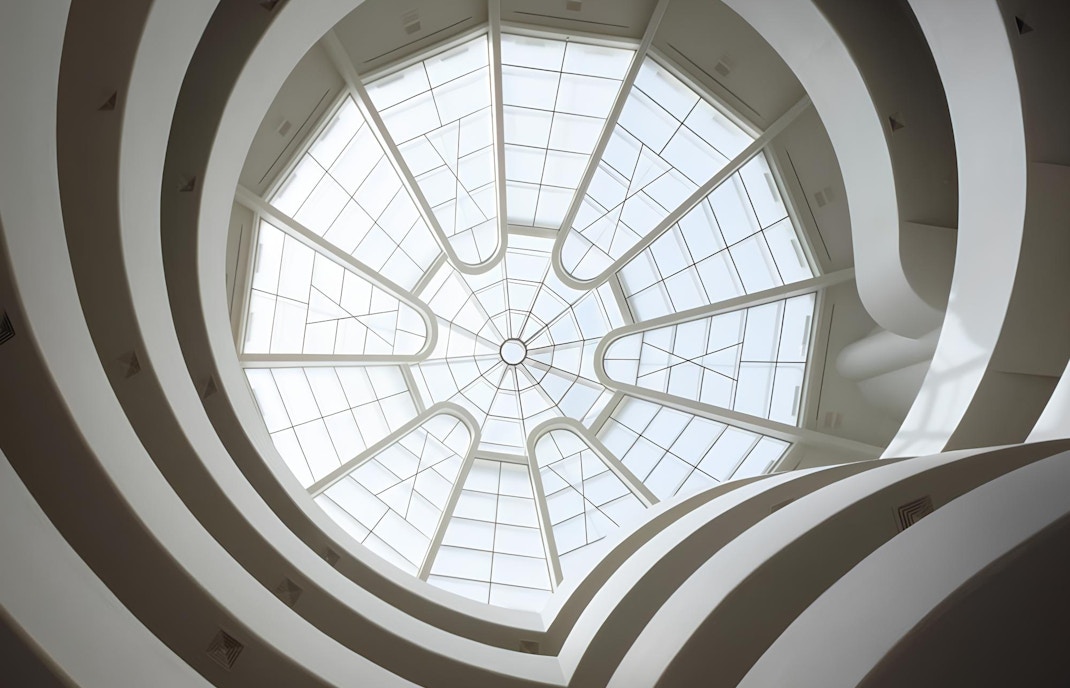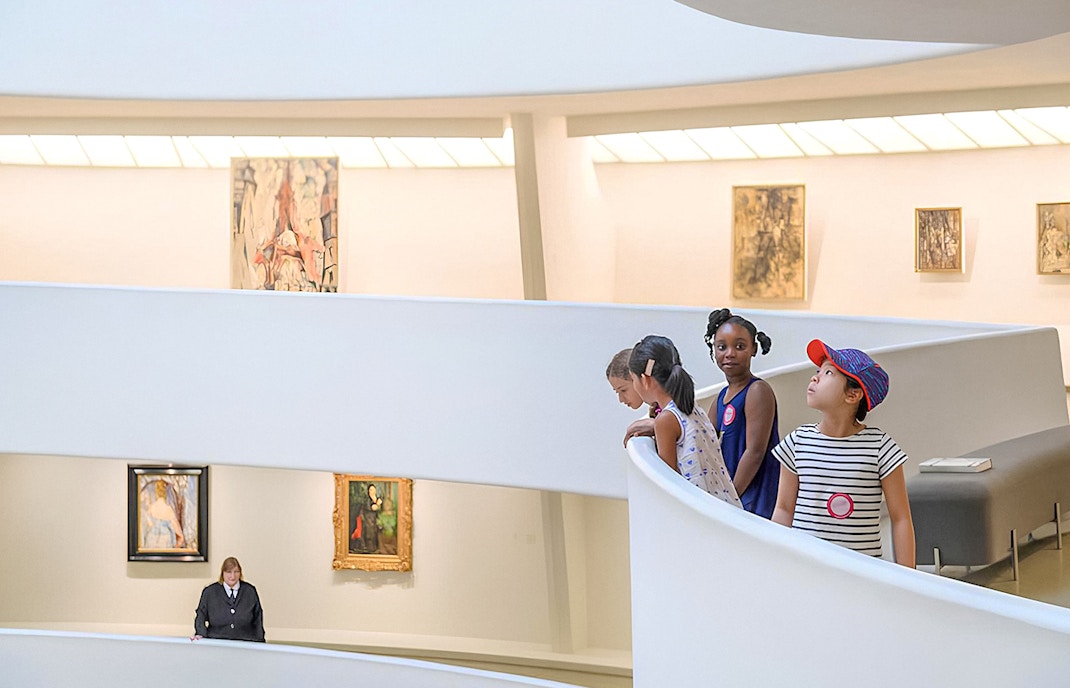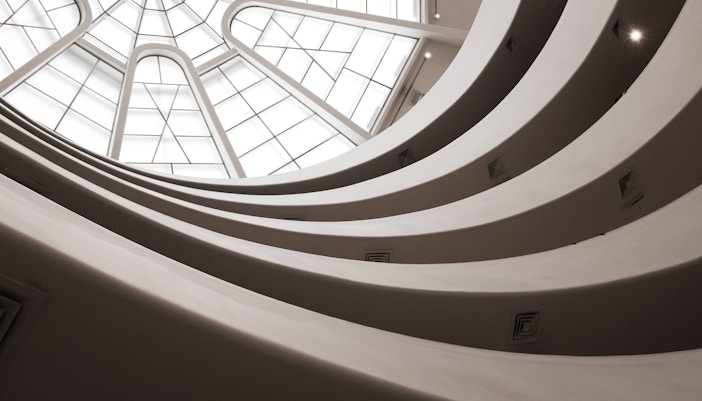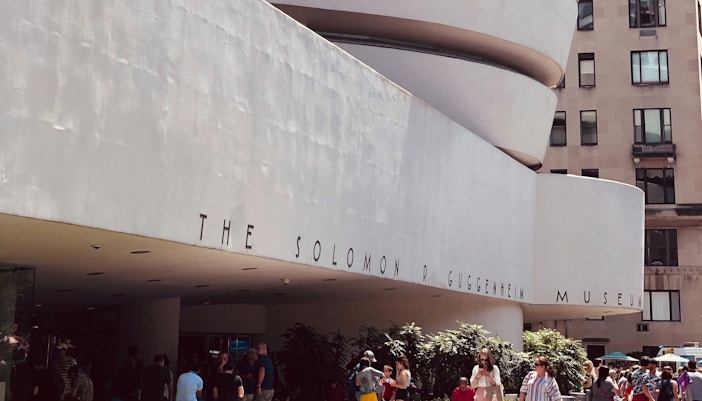Stages of construction
Commissioning
In 1943, Solomon R. Guggenheim and Hilla Rebay commissioned Frank Lloyd Wright to design a permanent structure to house the Museum of Non-Objective Painting. The need for a permanent building to house Guggenheim’s art collection became evident in the early 1940s. Wright was hired to design the building in June 1943.
Designing
Over the next 16 years, Wright made some 700 sketches and 6 separate sets of working drawings for the building. The design process was extensive, with many design iterations over the 16-year period. Wright’s early blueprints reveal design ideas that didn’t make it to the final design. The museum’s dramatic curves of the exterior had an even more stunning effect on the interior.
Delay in construction
The foundation acquired a tract of land between East 88th and 89th Streets on Fifth Avenue, but construction was delayed until 1956 for various reasons. The death of Solomon R. Guggenheim in 1949 was a major reason behind the delay. Other factors included material shortages caused by World War II and increasing construction costs after the war.
Completion
The museum was finally completed and opened to the public in 1959, six months after Wright’s death. The building, a landmark work of 20th-century architecture, drew controversy for the unusual shape of its display spaces. Despite the controversy, the design was widely praised afterward. The building underwent expansion and extensive renovations from 1990 to 1992, and it was renovated again from 2005 to 2008.

