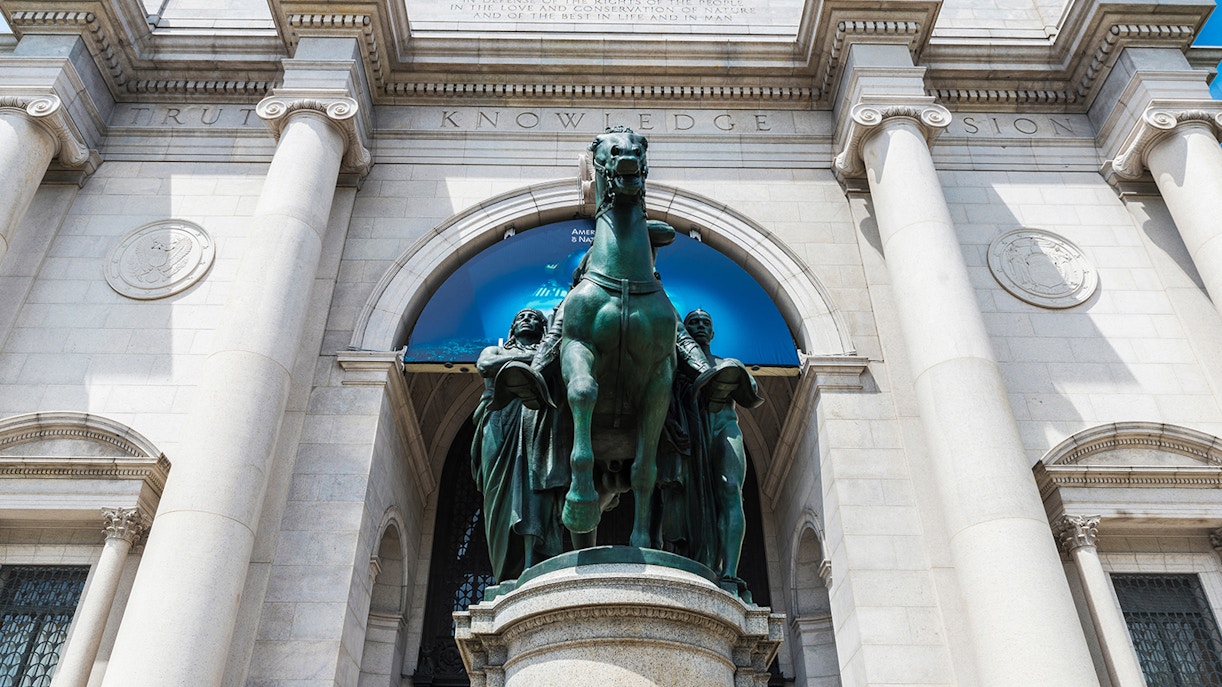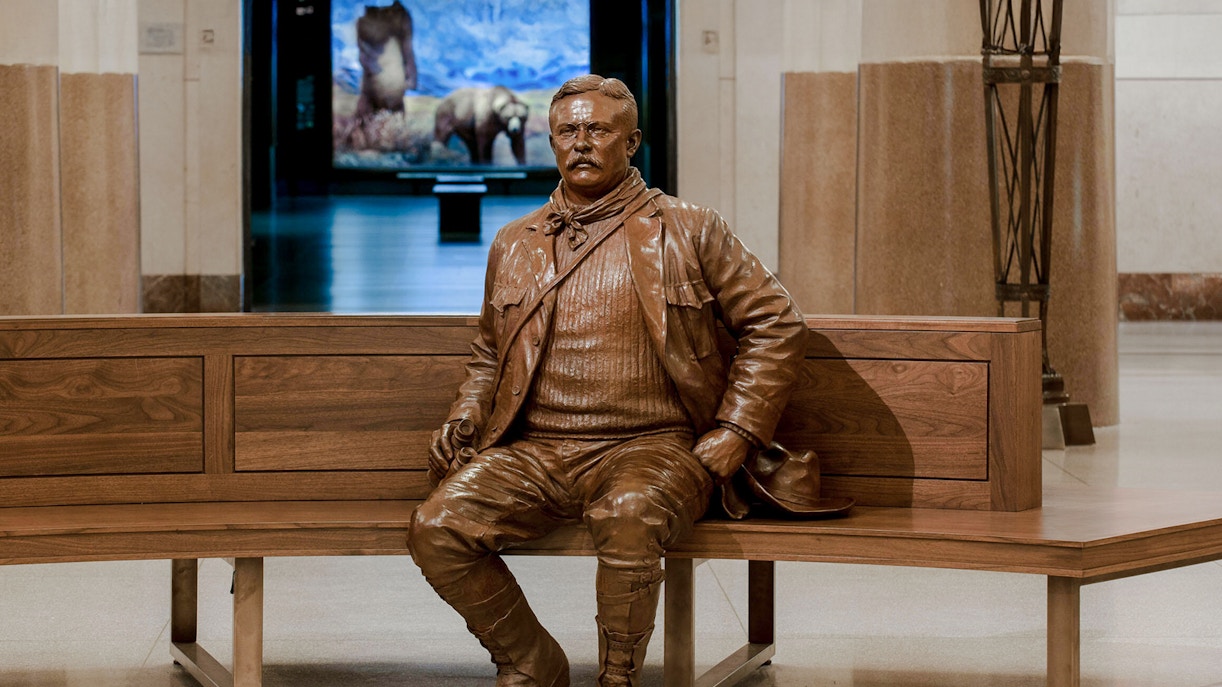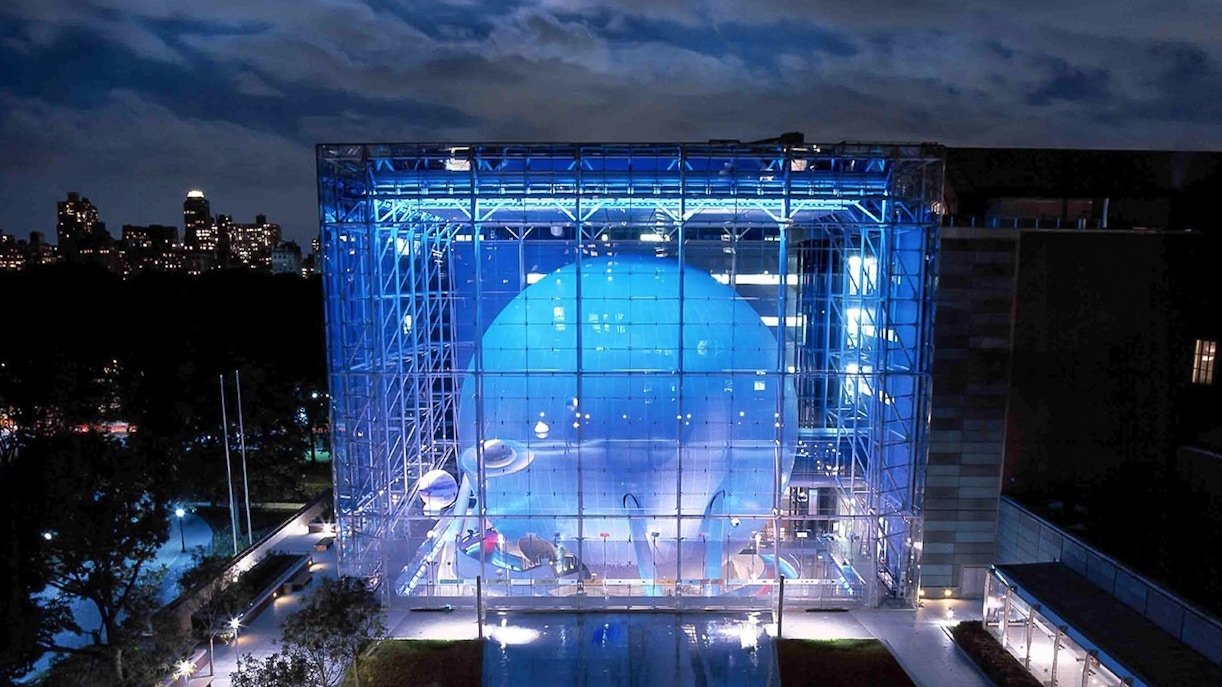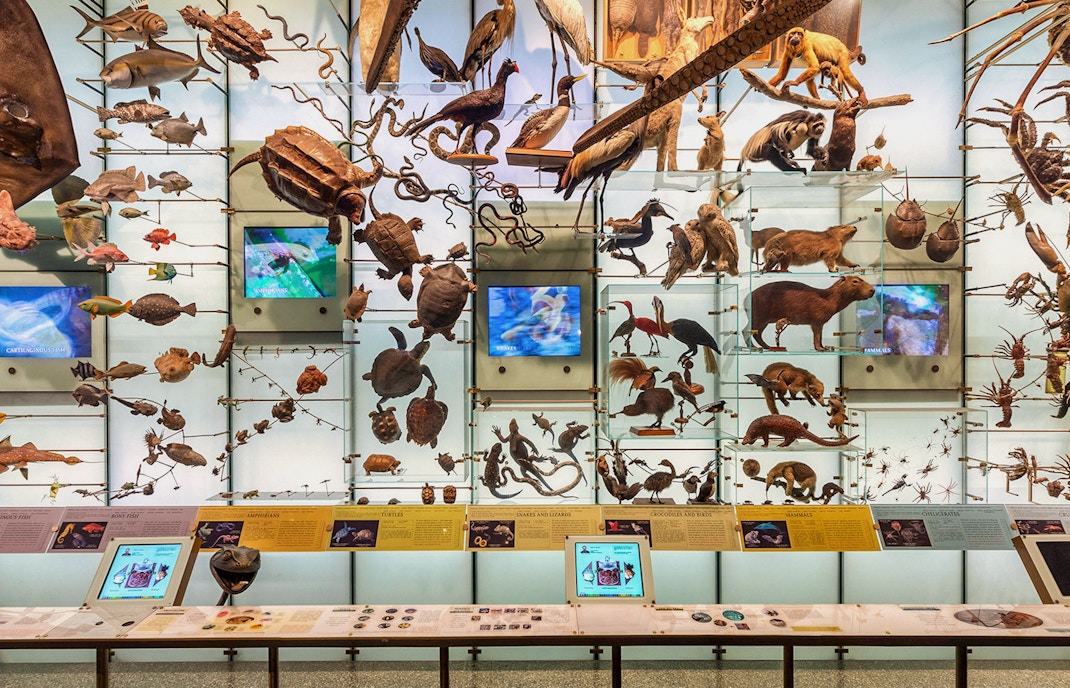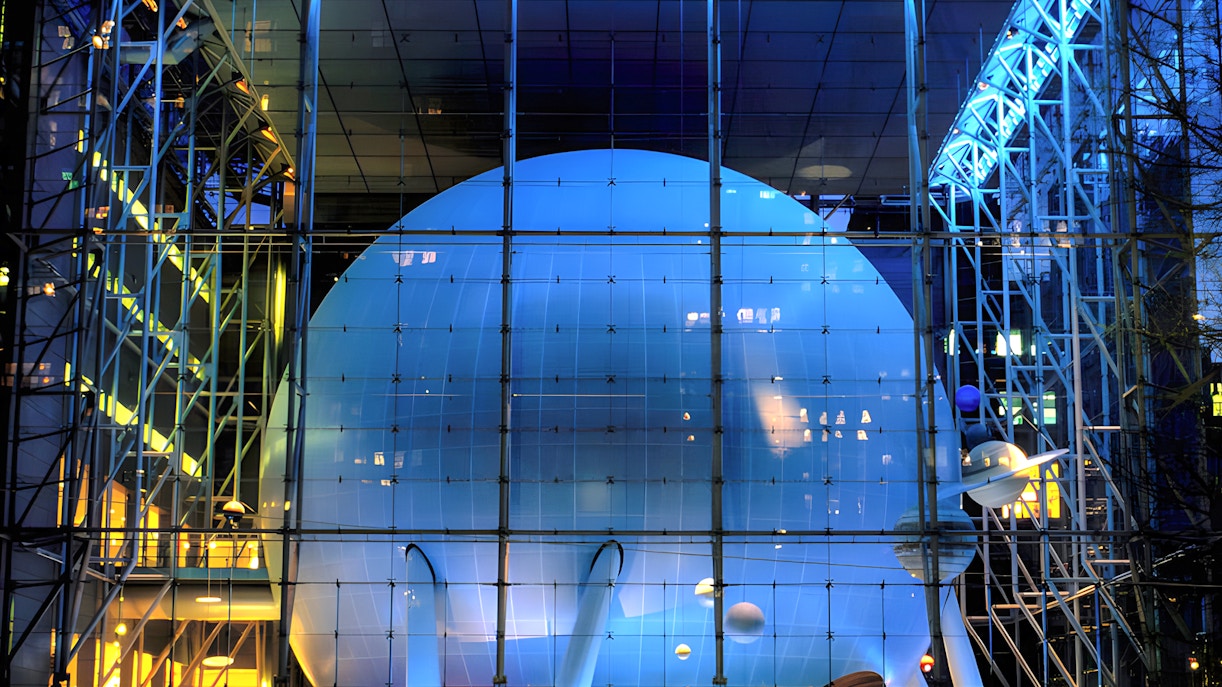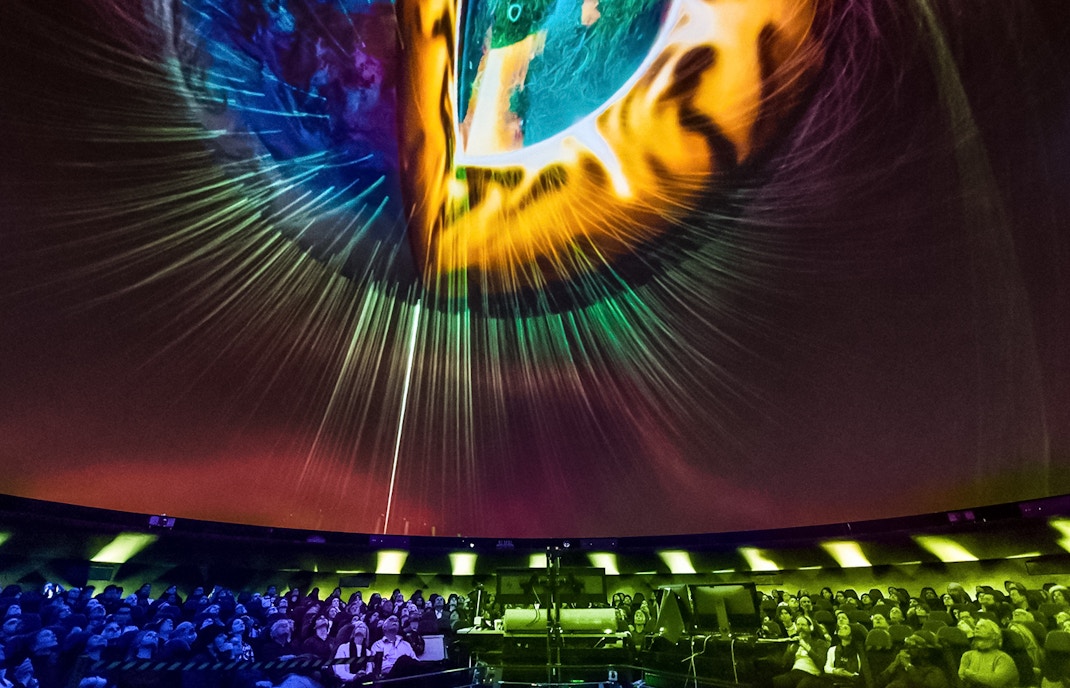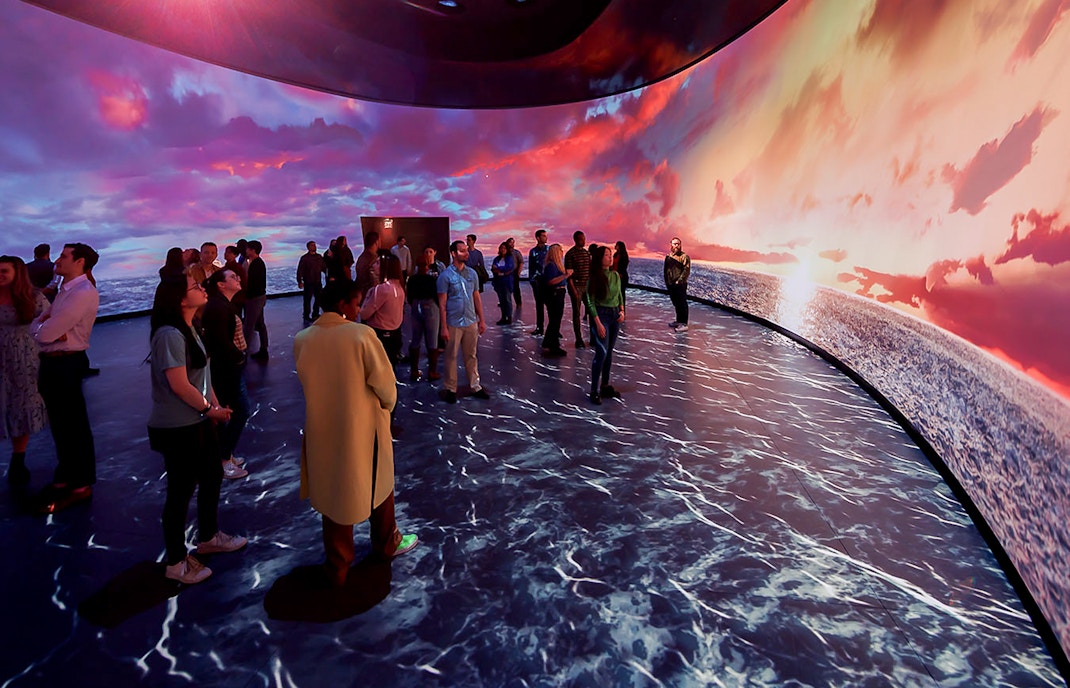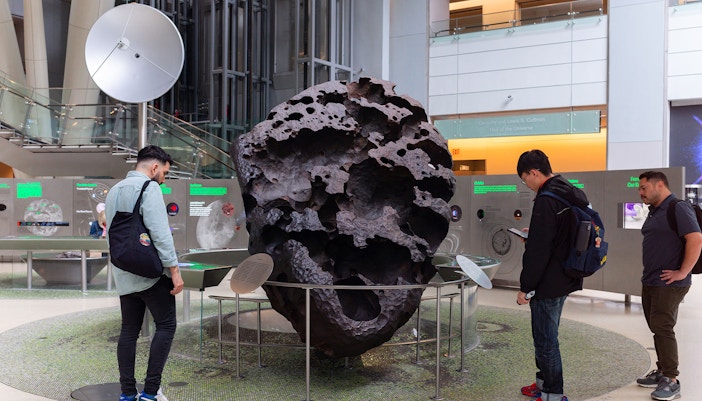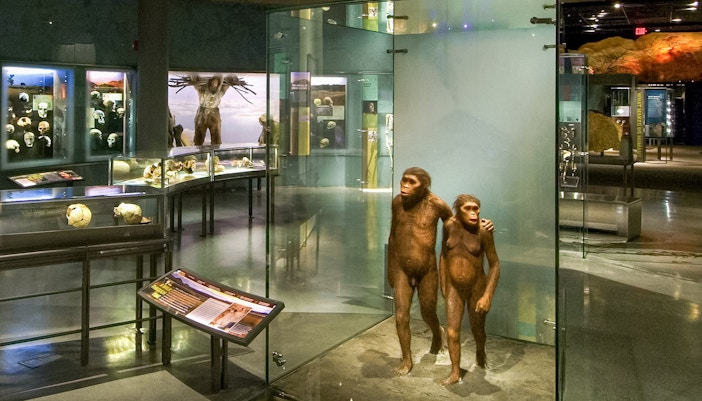The original structure of the American Museum of Natural History was completed in the late 19th century by architects Calvert Vaux and J. Wrey Mould, known for their work on Central Park. The initial building featured a central gallery with a raised basement, three floors of exhibits, and arches under a steep slate roof.
This gallery, now known as the Grand Gallery, remains accessible and forms the core of the museum’s current layout, housing the Birds of the World, Primates, and the Wallach Orientation Center.
West and east wings were later added to the main building, designed by J. Cleaveland Cady, in a Romanesque style using pink brownstone and granite from New York’s Picton Island. The wings include distinctive turreted towers and additional exhibit halls.
- Architects: Calvert Vaux and J. Wrey Mould (Wing A), J. Cleaveland Cady (West and East Wings)
- Year: 1871 to 1899
- Architectural style: Victorian Gothic and neo-Romanesque
